2118 Hilton Drive, Burbank, CA 91504
-
Listed Price :
$1,249,000
-
Beds :
3
-
Baths :
2
-
Property Size :
1,308 sqft
-
Year Built :
1954
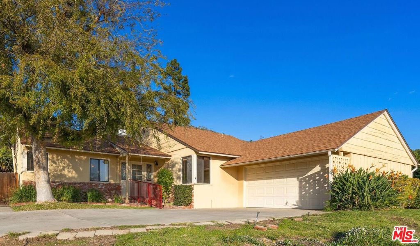
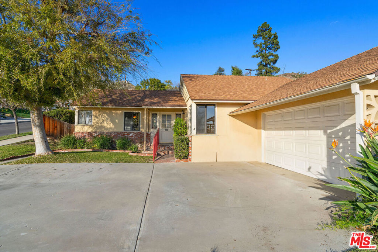
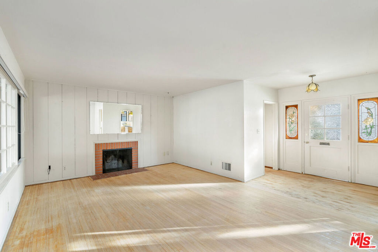
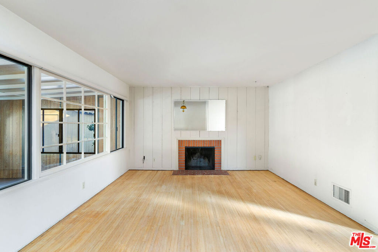
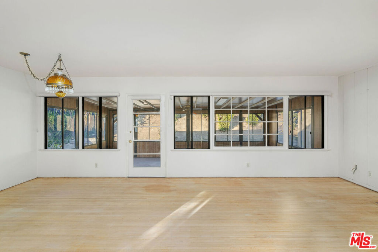
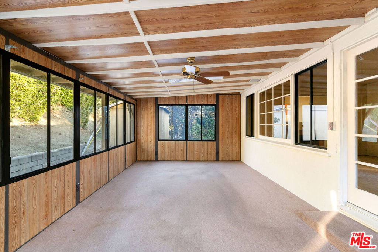
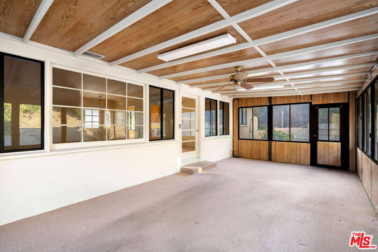
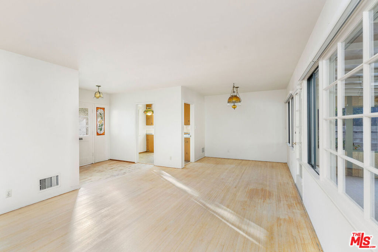
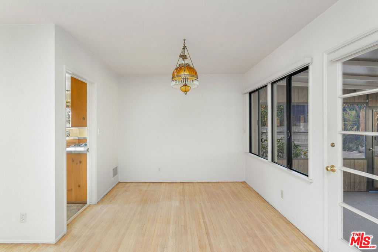
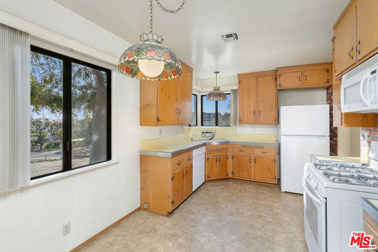
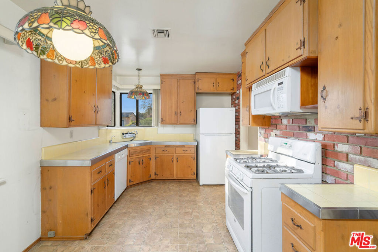
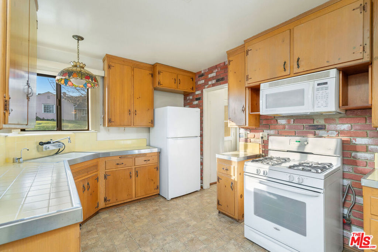
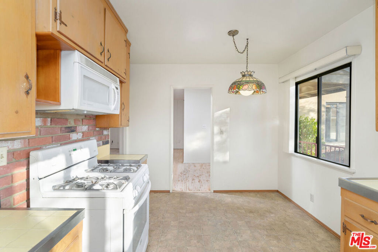
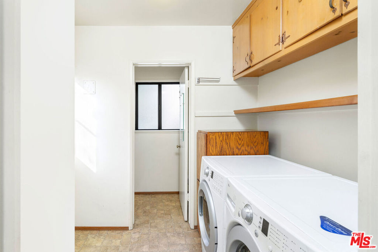
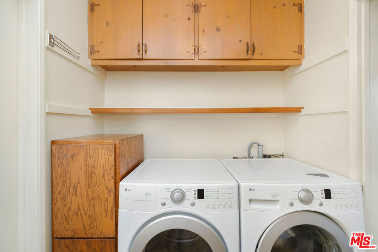
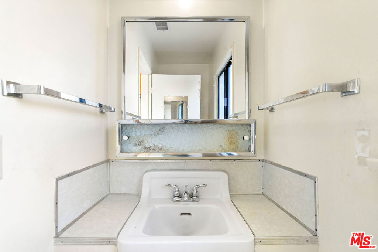
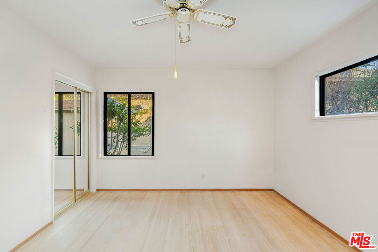
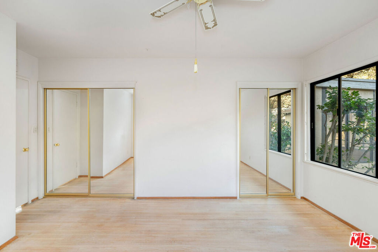

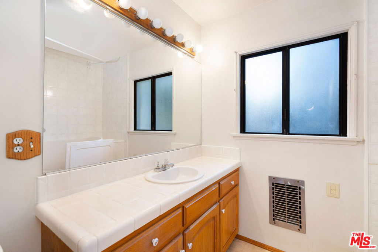
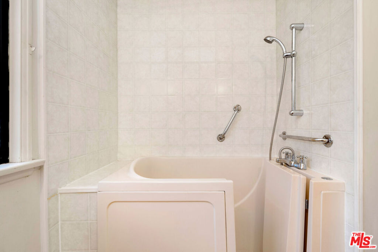

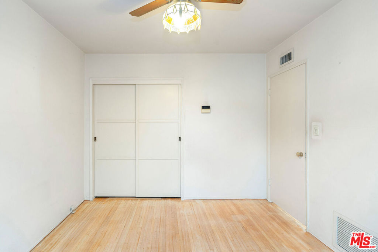
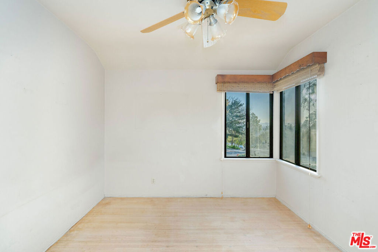
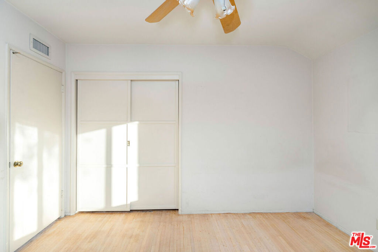
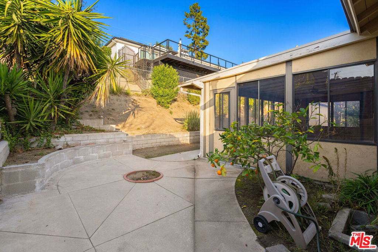
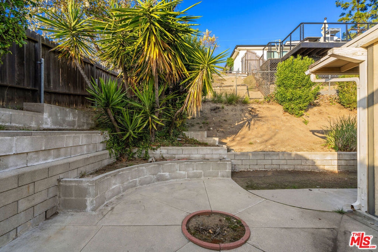
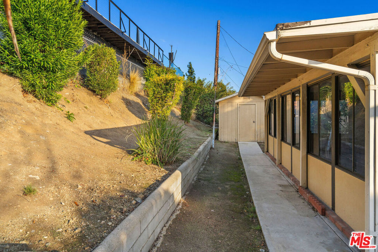
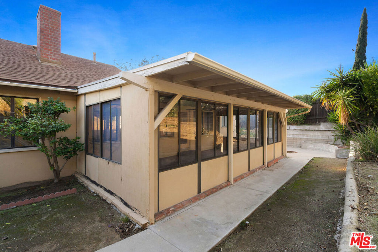
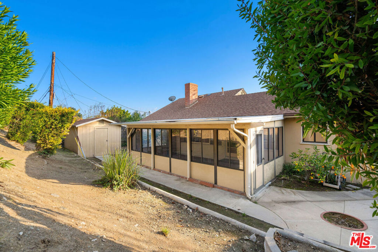
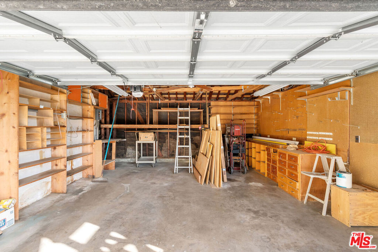
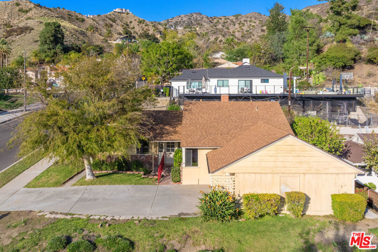
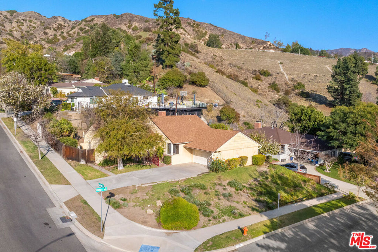
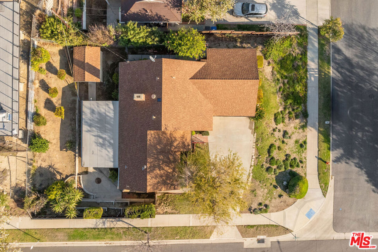
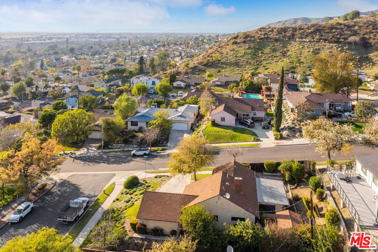
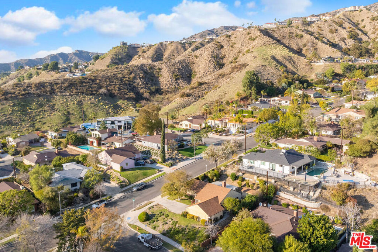
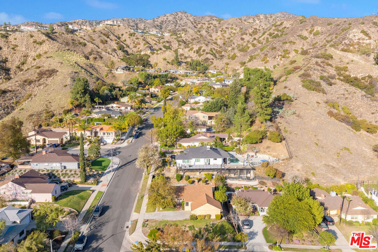
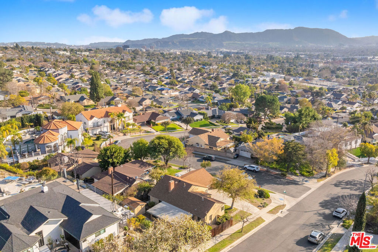
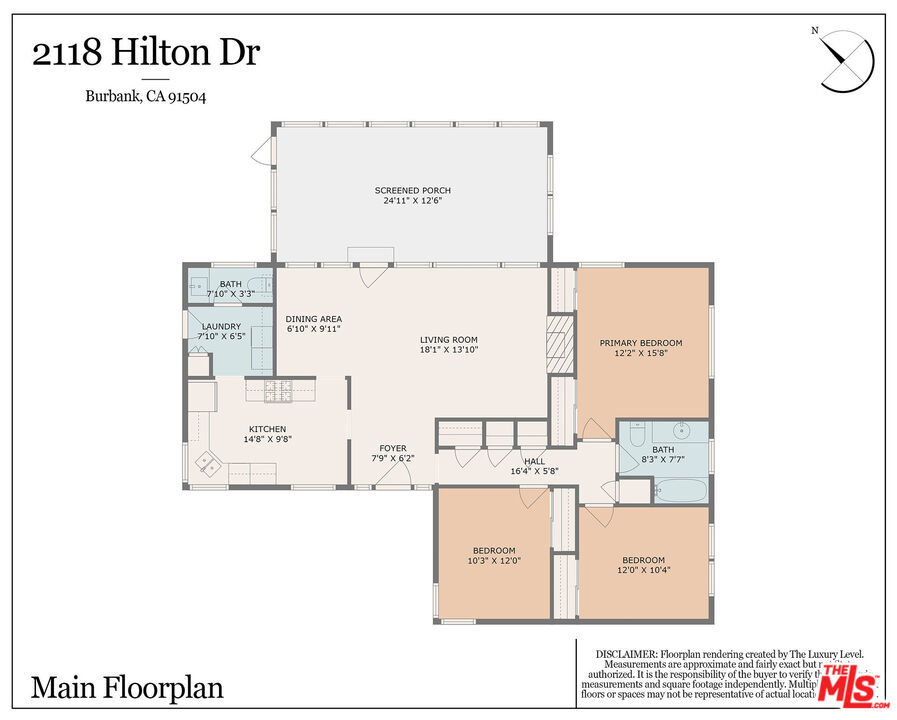
Property Description
Perched in the coveted Hillside District of Burbank, this 3-bedroom, 2-bathroom home is brimming with potential. Situated on a rare corner lot, the property captures sweeping views of the valley below, offering an incredible canvas for your dream renovation. Inside, an amazing floor plan seamlessly connects the kitchen, dining, and living rooms, creating an open and inviting flow throughout. Beautiful wood floors extend through the home, enhancing its warmth and character. The spacious living room features a charming fireplace and leads to an enclosed patio with large windows, filling the space with natural light and offering direct views of the backyard. This thoughtful design makes the entire home feel connected to its surroundings and provides the perfect space for entertaining or relaxing. The home features three spacious bedrooms, each with ample natural light and generous closet space. A large laundry area provides extra storage and convenience. The property also includes an attached two-car garage, a large driveway for ample parking, and a detached shed for additional storage or a creative workspace. With its unbeatable location near downtown Burbank, top-rated schools, and major freeways, this home presents a rare opportunity to transform a well-laid-out space into something truly special. Don't miss your chance to make it your own!
Interior Features
| Bedroom Information |
| Bedrooms |
3 |
| Bathroom Information |
| Bathrooms |
2 |
| Flooring Information |
| Material |
Wood |
| Interior Information |
| Features |
Ceiling Fan(s) |
| Cooling Type |
Central Air |
Listing Information
| Address |
2118 Hilton Drive |
| City |
Burbank |
| State |
CA |
| Zip |
91504 |
| County |
Los Angeles |
| Listing Agent |
Jeremiah Vancans DRE #01944484 |
| Co-Listing Agent |
Brett Alphin DRE #01998404 |
| Courtesy Of |
Compass |
| List Price |
$1,249,000 |
| Status |
Active |
| Type |
Residential |
| Subtype |
Single Family Residence |
| Structure Size |
1,308 |
| Lot Size |
7,290 |
| Year Built |
1954 |
Listing information courtesy of: Jeremiah Vancans, Brett Alphin, Compass. *Based on information from the Association of REALTORS/Multiple Listing as of Feb 12th, 2025 at 11:53 PM and/or other sources. Display of MLS data is deemed reliable but is not guaranteed accurate by the MLS. All data, including all measurements and calculations of area, is obtained from various sources and has not been, and will not be, verified by broker or MLS. All information should be independently reviewed and verified for accuracy. Properties may or may not be listed by the office/agent presenting the information.







































