1401 Pennsylvania Avenue, #1401, Colton, CA 92324
-
Listed Price :
$2,325/month
-
Beds :
3
-
Baths :
2
-
Property Size :
1,025 sqft
-
Year Built :
1964
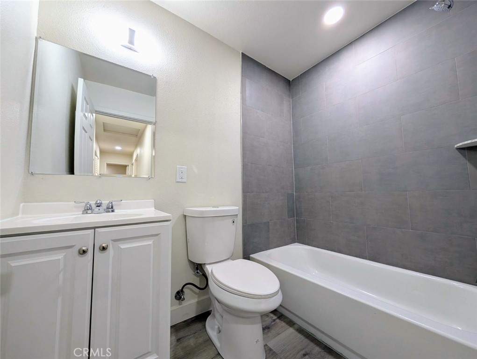
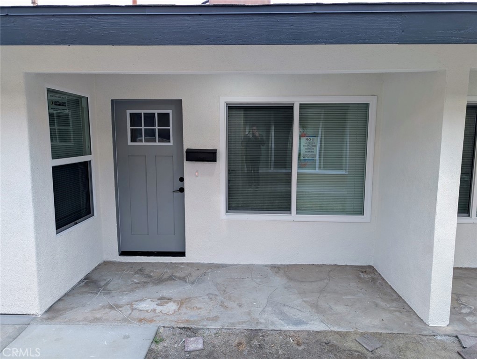
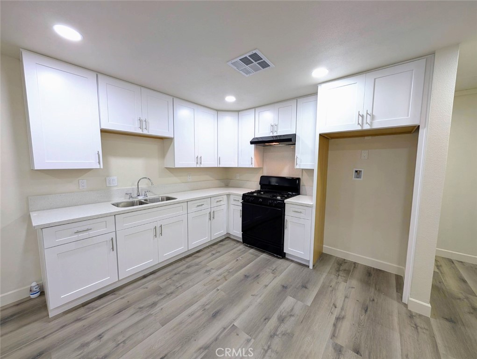
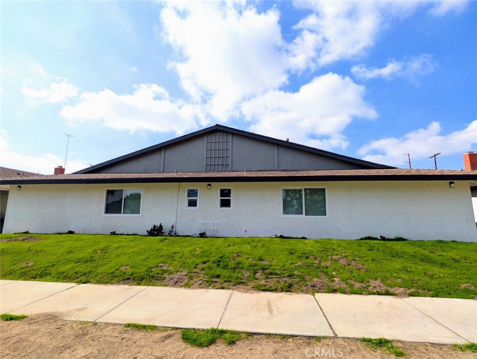
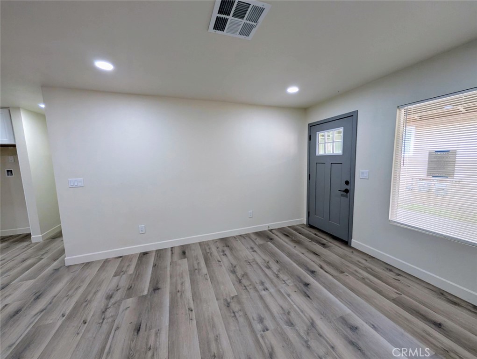
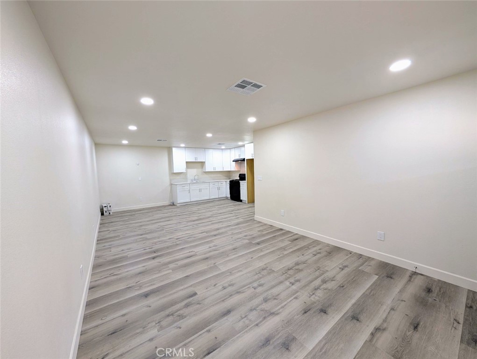
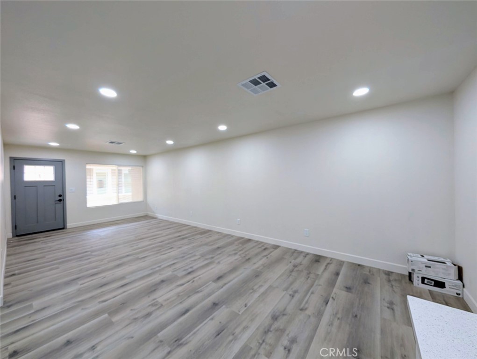
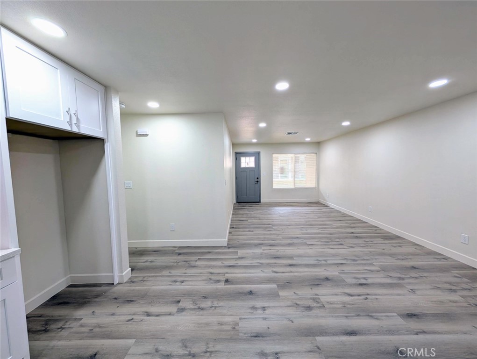
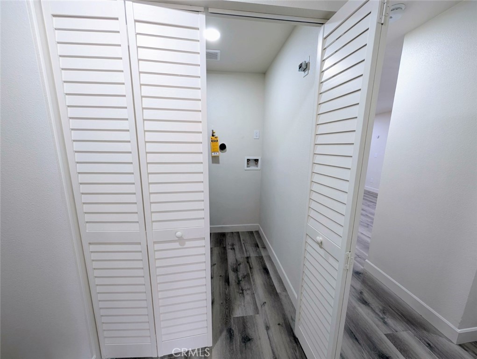
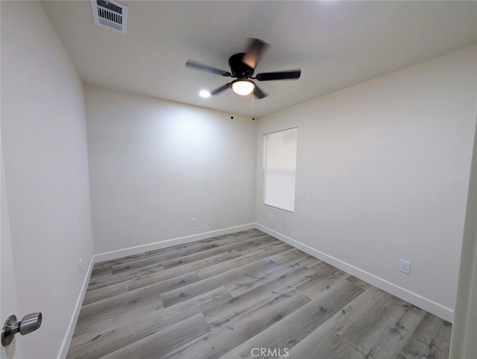
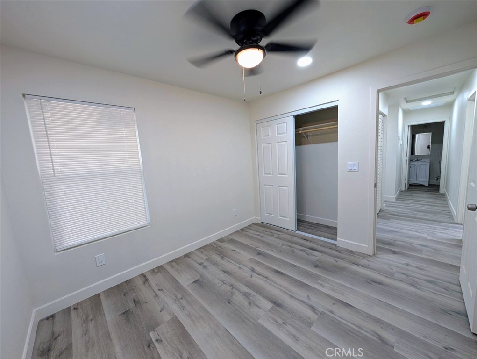
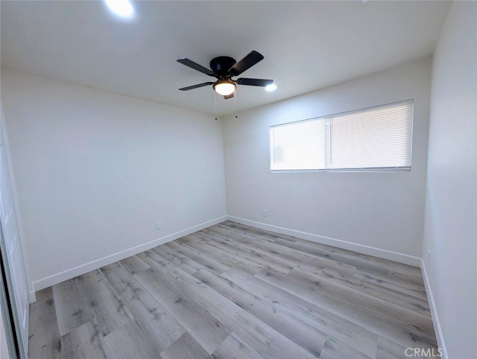
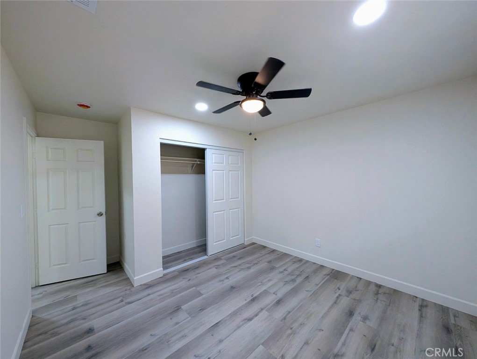
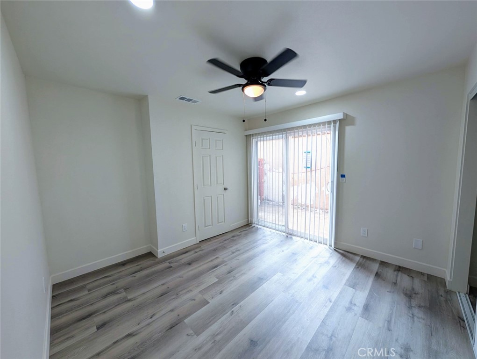
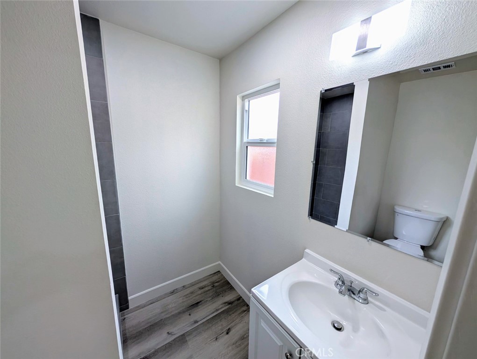
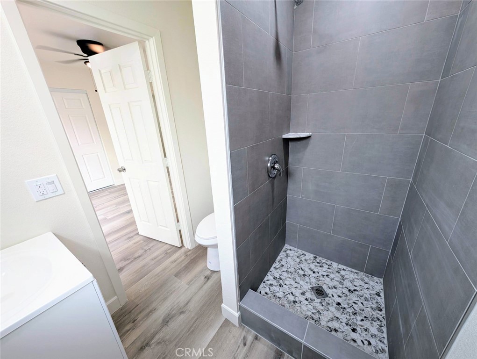
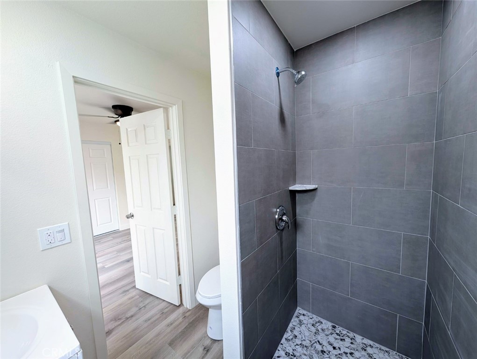
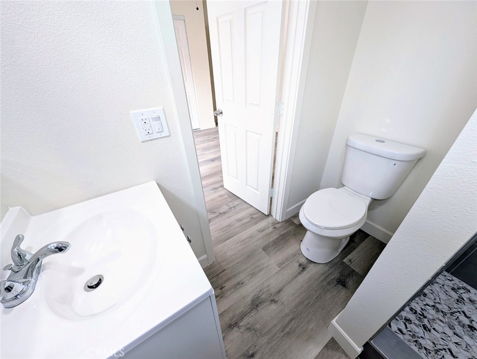
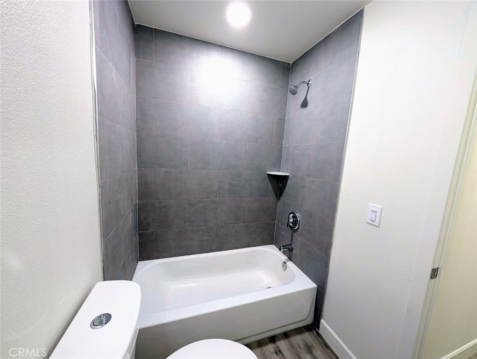
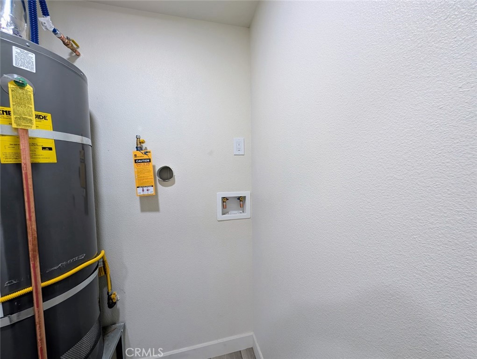
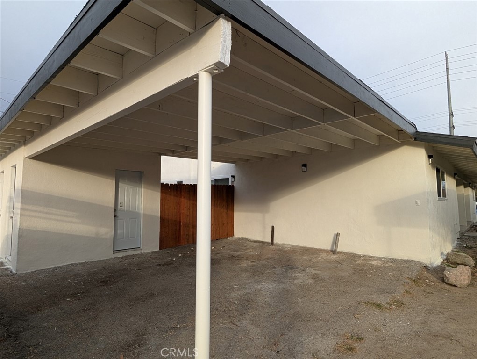
Property Description
Features a fenced private patio area, a PRIVATE LAUNDRY ROOM INSIDE THE HOME, and a CENTRAL HEATING & AIR CONDITIONER! This fully remodeled apartment home combines modern style with comfort in a spacious 3-bedroom, 2-bathroom layout. NEW NEW NEW! Spanning over 1,025 square feet, it features an open floor plan, living room, family room, a brand new kitchen with quartz countertops and ample cabinetry, and new bathrooms with sleek tiled showers. Extensive energy-efficient LED lighting throughout the home and durable vinyl wood plank flooring create a bright and inviting atmosphere.
Additional features include: an assigned covered parking space, a storage unit, and a well-lit exterior for added security
ONLINE APPLICATION: https://tbiproperties.tenantcloud.com/listing/1147508
Interior Features
| Laundry Information |
| Location(s) |
Washer Hookup, Gas Dryer Hookup, Inside, Laundry Room |
| Kitchen Information |
| Features |
Quartz Counters, Remodeled, Updated Kitchen |
| Bedroom Information |
| Bedrooms |
3 |
| Bathroom Information |
| Features |
Bathtub, Separate Shower |
| Bathrooms |
2 |
| Flooring Information |
| Material |
Vinyl |
| Interior Information |
| Features |
Ceiling Fan(s), Separate/Formal Dining Room, Eat-in Kitchen |
| Cooling Type |
Central Air |
Listing Information
| Address |
1401 Pennsylvania Avenue, #1401 |
| City |
Colton |
| State |
CA |
| Zip |
92324 |
| County |
San Bernardino |
| Listing Agent |
SILVIO BRIGLIADORO DRE #01858111 |
| Courtesy Of |
SKYLOFT HOMES |
| List Price |
$2,325/month |
| Status |
Active |
| Type |
Residential Lease |
| Subtype |
Quadruplex |
| Structure Size |
1,025 |
| Lot Size |
16,615 |
| Year Built |
1964 |
Listing information courtesy of: SILVIO BRIGLIADORO, SKYLOFT HOMES. *Based on information from the Association of REALTORS/Multiple Listing as of Feb 5th, 2025 at 8:11 PM and/or other sources. Display of MLS data is deemed reliable but is not guaranteed accurate by the MLS. All data, including all measurements and calculations of area, is obtained from various sources and has not been, and will not be, verified by broker or MLS. All information should be independently reviewed and verified for accuracy. Properties may or may not be listed by the office/agent presenting the information.





















